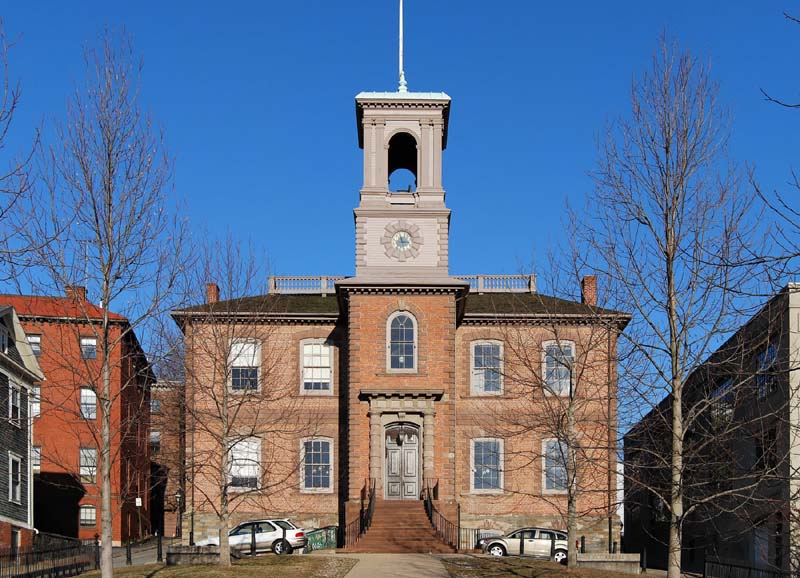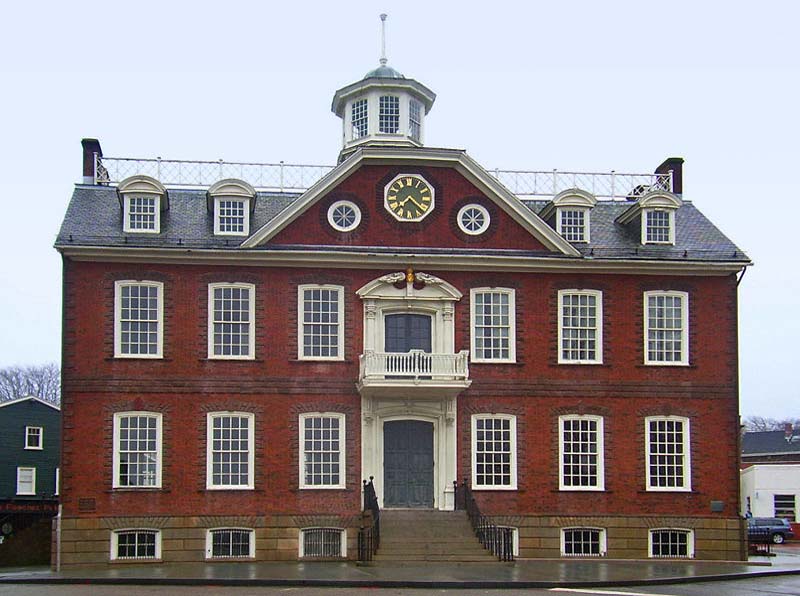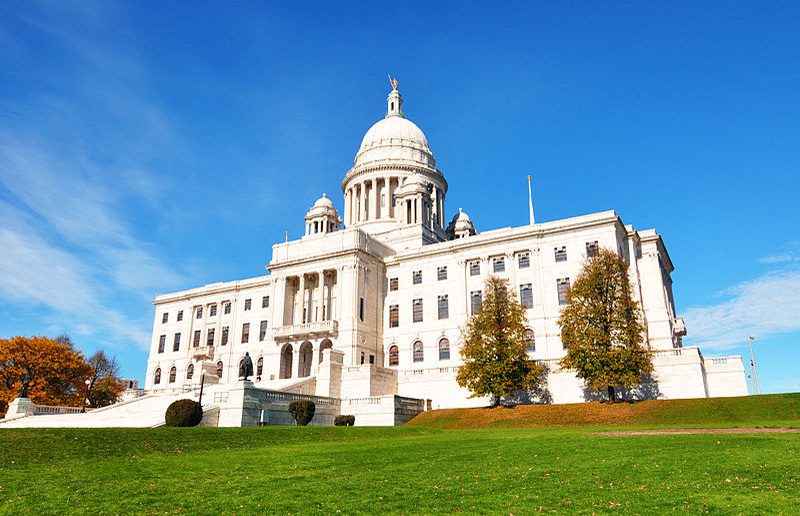|
||||||||
|
||||||||
 |
||||||||
|
Completed:
1771 Architect: Stock Photo |
||||||||
|
|
||||||||
|
Providence's first County House, a two-story wooden structure, was built in 1730-1731 on Meeting Street, on the lot now occupied by the Brick Schoolhouse. A fire destroyed the building on Christmas Eve, 1758. The following February the General Assembly ordered the construction of a new brick courthouse. The building committee selected a new site north of the previous one. The long, narrow lot extending from North Main to the newly completed Benefit Street provided a grand axial approach to the building. Work began in 1760 and was largely completed by 1762, but funds for finishing the interior were appropriated as late as 1771. The building's symmetrical composition and use of red brick with rusticated brownstone and painted wood trim reflect the late English Baroque architecture of the period of William and Mary and Queen Anne. For their immediate source, the builders turned to the Colony House (1739-1743) in Newport. Prior to the Revolution, Newport was the commercial, political, and cultural center of the colony of Rhode Island and Providence Plantations. As a smaller, less elaborate copy of its predecessor in Newport, the Providence colony house is an indicator of the relative status of the two communities. Before the present tower on the west fašade and the wing on Benefit Street were added in the nineteenth century, the Old State House bore a striking resemblance to the Newport Colony House. At the center of the west front was an elaborate classically detailed entranceway with a portico or balcony. Above, a pedimented front gable in the building's hip roof and a two-story, square cupola emphasized the central focus of the composition. There was also a pedimented entrance centered on the rear, facing Benefit Street. The interior plan of the Old State House repeated that of the Newport Colony House. Both had roots in the customary layout of English town halls or market houses, which often had a large open space on the ground floor and a meeting chamber above. As originally completed, the first floor of the Old State House was a hall for public gatherings, with a staircase in the southeast corner leading to the second floor. Upstairs, the stair hall led to a central corridor running from back to front. To the north was the Chamber of Deputies, later the House of Representatives; on the south the Council Chamber of the Governor and Assistants, later the Senate Chamber. Today the former Council Chamber, with its beveled paneling, bolection moldings, and fluted Ionic corner pilasters, is the only room in the building that retains its original finish. |
||||||||
| ADDRESS: 150 Benefit St, Providence, RI 02903 | ||||||||
|
||||||||
|
||||||||
 |
||||||||
|
Completed:
1741 Architect: Stock Photo |
||||||||
|
|
||||||||
|
The Old Colony House, also known as Old State House or Newport Colony House, is located at the east end of Washington Square in the city of Newport, Rhode Island, United States. It is a brick Georgian-style building completed in 1741, and became the meeting place for the colonial legislature. From independence to the early 20th century the state legislature alternated its sessions between here and the Rhode Island State House in Providence. It has not been altered much since its construction. As one of the best-kept surviving Georgian public buildings in the United States from the colonial era, it was designated a National Historic Landmark (NHL) in 1960. It is also a contributing property to the Newport Historic District, later designated an NHL itself. It is still owned by the state, but managed as a museum by the Newport Historical Society. Besides its political and architectural importance, the building was the site of many important Revolutionary events in Rhode Island. George Washington and Dwight Eisenhower have both been guests at the building. It has been used as a barracks, hospital, courthouse and a location for a Steven Spielberg film. |
||||||||
| ADDRESS: Washington Square, Newport, RI 02840 | ||||||||

