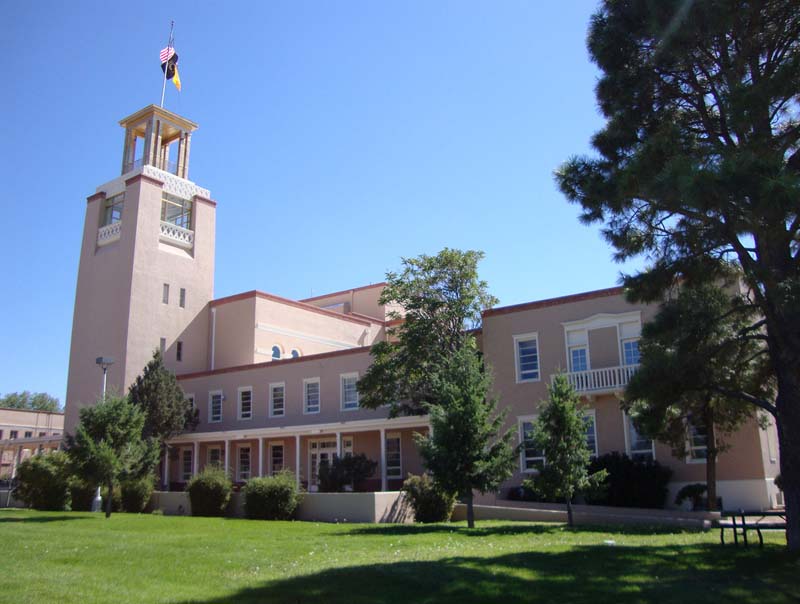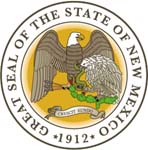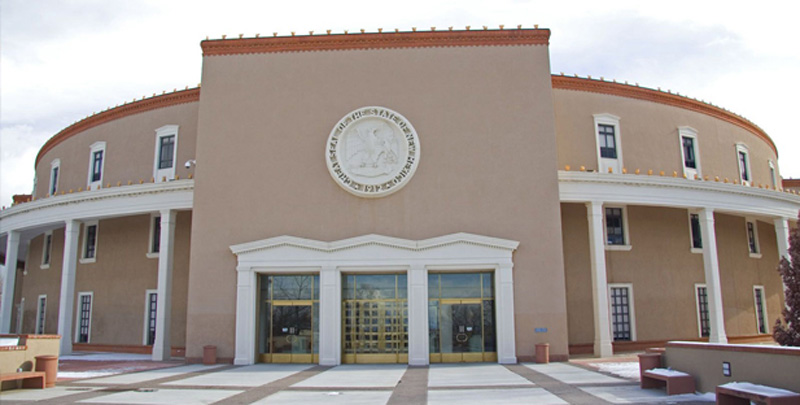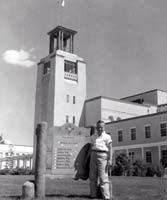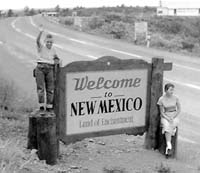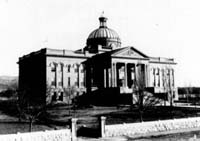The new Capitol building was designed to resemble
the Zia Sun Symbol when viewed from above, with four
entrance wings that protrude from the main
cylindrical volume. Architecturally, the Capitol is
a blend of New Mexico Territorial Revival style and
neoclassical influences. Above each entrance is a
stone carving of the State Seal of New Mexico. The
building has four levels, one of which is below
ground.
Dedicated on December 8, 1966, the building was
designed by W.C. Kruger and constructed by Robert E.
McKee. The capitol contains 232,346 square feet
(22,000 mē) and was built for the cost of
$4,676,860, or $20 per square foot ($215/mē).
The capitol houses the New Mexico State
Legislature. The first floor (below ground) contains
the semicircular House and Senate chambers, which
are not accessible to the public. The second story,
which is the ground floor, includes galleries where
visitors can view the House and Senate chambers. The
House gallery seats 281 people and is located on the
south side of the building. The Senate gallery,
which seats 206 people, is on the north side of the
building. The two upper floors are mainly offices,
with legislative committee offices on the third
floor and the offices of the Governor, Lieutenant
Governor, and Legislative Council Service on the
fourth floor.
The Rotunda in the center of the building is 49
feet (15 m) in diameter and 60 feet (18 m) high,
spanning the second, third, and fourth floors. The
Rotunda is finished with Travertine marble native to
New Mexico and inlaid with a turquoise and brass
mosaic of the Great Seal of New Mexico. The ceiling
skylight is designed to resemble an Indian basket
weave, with blue and pale pink stained glass
representing the sky and the earth, respectively.
The flags of New Mexico’s 33 counties are on
permanent display on the fourth floor balcony.
